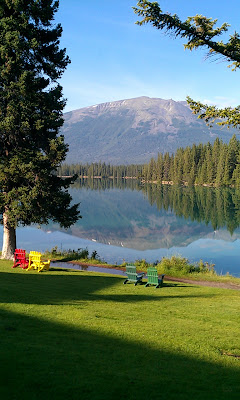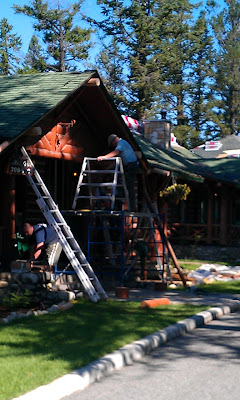Wednesday, October 21, 2015
Tuesday, May 5, 2015
Congratulations Brad Johnson!
Congratulations to our President, Brad Johnson, for receiving the Resource Based Excellence Award at the 100 Mile House Chamber of Commerce Business Excellence Awards and Citizen of the Year dinner on April 11th.
*Update: Brad would like to congratulate the whole team at Sitka and thank everyone for their hard and continued work. He also would like to add that Sitka Log Homes received official recognition from Cathy Macleod our local MP.
*Update: Brad would like to congratulate the whole team at Sitka and thank everyone for their hard and continued work. He also would like to add that Sitka Log Homes received official recognition from Cathy Macleod our local MP.
Tuesday, September 23, 2014
Building Log Homes with Western Red Cedar
Sitka Log Homes specializes in building with locally harvested Western Red Cedar.
Canada’s Western Red Cedar is found only in British Columbia and is our provinces official tree.
 It is sometimes called arbor-vitae, Latin for "tree of life." The native coastal people used all parts of the tree, making everything from dugout canoes, clothing and baskets and medicine.
It is sometimes called arbor-vitae, Latin for "tree of life." The native coastal people used all parts of the tree, making everything from dugout canoes, clothing and baskets and medicine.
Western Red Cedar can live to over 1000 years old and can grow to 70m tall with flared trunks up to 3-4m in diameter.
Cedar fibers contain natural compounds that act as preservatives and provide natural resistance to moisture, insects and decay.

 The soft red-brown timber has a tight, straight grain, few knots and is fragrantly aromatic making it one of the world’s most beautiful woods.
The soft red-brown timber has a tight, straight grain, few knots and is fragrantly aromatic making it one of the world’s most beautiful woods.
Western Red Cedar is free from pitch and resin and has a low moisture content therefore a low shrinkage factor which makes it ideal for log home building.
Its low density and air filled cellular structure make it the best thermal insulator among other softwoods.
Although a phyto-sanitary inspection by the Canadian Food Inspection Agency is necessary, Western Red Cedar does not require heat treating when imported into most countries.
Canada’s Western Red Cedar is found only in British Columbia and is our provinces official tree.
 It is sometimes called arbor-vitae, Latin for "tree of life." The native coastal people used all parts of the tree, making everything from dugout canoes, clothing and baskets and medicine.
It is sometimes called arbor-vitae, Latin for "tree of life." The native coastal people used all parts of the tree, making everything from dugout canoes, clothing and baskets and medicine.Western Red Cedar can live to over 1000 years old and can grow to 70m tall with flared trunks up to 3-4m in diameter.
Cedar fibers contain natural compounds that act as preservatives and provide natural resistance to moisture, insects and decay.

 The soft red-brown timber has a tight, straight grain, few knots and is fragrantly aromatic making it one of the world’s most beautiful woods.
The soft red-brown timber has a tight, straight grain, few knots and is fragrantly aromatic making it one of the world’s most beautiful woods.Western Red Cedar is free from pitch and resin and has a low moisture content therefore a low shrinkage factor which makes it ideal for log home building.
Its low density and air filled cellular structure make it the best thermal insulator among other softwoods.
Although a phyto-sanitary inspection by the Canadian Food Inspection Agency is necessary, Western Red Cedar does not require heat treating when imported into most countries.
Tuesday, June 17, 2014
Log Home Floor Plan Sample - Under 2000 sq.ft - The Sun Peak
Our Sun Peak sample log home plan of 1825 square feet or 169.5 square meters includes 3 bedrooms and two baths with an open floor plan on the main floor. This custom log home's private master bedroom with ensuite is located in the loft and has it's own walk out deck. The kitchen island divides the dining area and the open great room features a high peaked ceiling. A covered deck opens out from the great room and the dining room.
This plan could be built on a full basement or a slab foundation. As with all of our sample plans, this floor plan can be customized to suit your building needs. For more information and for pricing inquiries please email us at info@sitkaloghomes.com.
Thursday, August 1, 2013
Handcrafted Log Home vs Milled Log Home At A Glance
Click HERE to enlarge view
There is always some confusion about the differences between handcrafted log homes (which we build) and milled log homes, so we've created this easy visual guide to help. For a more in depth look at the differences you can read this previous blog post on Handcrafted log homes vs. Milled log homes. Let us know what you think or if you have any questions in the comment section below.
Friday, September 28, 2012
Denver Log and Timber Home Show
Come out and see us in Denver, Colorado at The Log and Timber Home Show! Sitka Log Homes founder, John Johnson, would love to meet you and discuss your log or timber frame home plans with you. Log home shows are a great opportunity to get to know the people behind the companies vying for your business and to learn all about the differences in building techniques and what type of home fits with your vision. Bring your questions, bring your plans, bring your family and enjoy the show!
Dates/Hours
Friday, September 28
11 a.m. - 6 p.m.
Saturday, September 29
10 a.m. - 6 p.m.
Sunday, September 30
10 a.m. - 4 p.m.
Location
Denver Merchandise Mart
The Pavilion
451 East 58th Ave
Denver, CO 80216
Phone: (303) 292-6278
Dates/Hours
Friday, September 28
11 a.m. - 6 p.m.
Saturday, September 29
10 a.m. - 6 p.m.
Sunday, September 30
10 a.m. - 4 p.m.
Location
Denver Merchandise Mart
The Pavilion
451 East 58th Ave
Denver, CO 80216
Phone: (303) 292-6278
Wednesday, August 22, 2012
Renovating Log Cabins At The Jasper Park Lodge
Located in the heart of Jasper National Park nestled on the shores of Lac Beauvert, The Fairmont Jasper Park Lodge is deeply embedded within western Canada’s history.
It began as a tent city in 1915 in association with the Grand Trunk Pacific Railway but was taken over in 1921 by Canadian National Railways at which time 8 log cabins were built and it was officially opened as The Jasper Park Lodge.
Expansion continued with the addition of more log cabins, a main lodge that at the time was touted as the largest single-storey log structure in the world, and a world class golf course.
During the 40’s and 50’s most of the original log cabins were replaced and tragically in July of 1952 the original lodge was lost to fire but re-built by the following year. Through the 60’s and 70’s new suites were added to the resort as well as tennis courts, an outdoor heated swimming pool and a golf club house.
Fast forward to 2012 and the log cabins at the resort are in need of a little TLC. Enter Sitka Log Homes. It has been our pleasure to work on updating and replacing some of the log work on these historic cabins after all these years. Great care has been taken to match the original log work thereby allowing the rustic charm of the cabins and resort to continue…and if we have to endure staying in a 4 star resort surrounded by breath-taking scenery and incredible nature, well, so be it. We do what we have to do! :)
Subscribe to:
Posts (Atom)
























